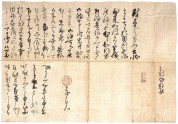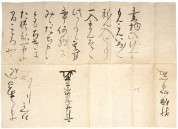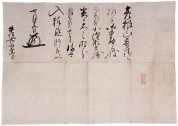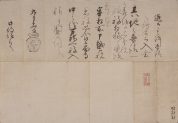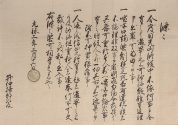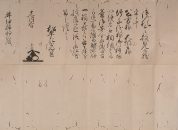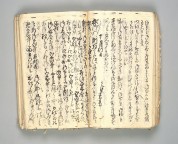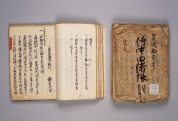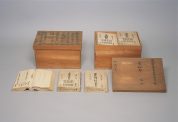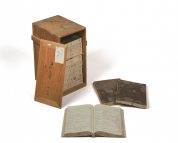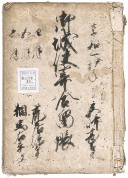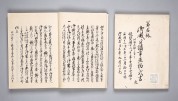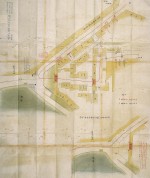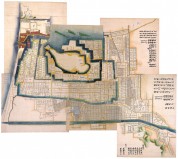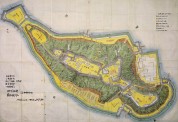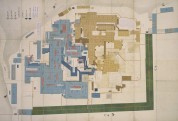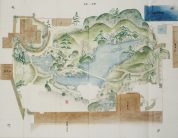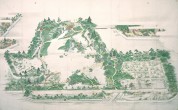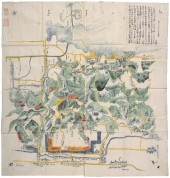Collection
Ground Plan of Hikone Castle
| Ground Plan of Hikone Castle |
| Ink and color on paper; 180 x 265 cm; dated Bunka 11 (1814); Hikone City Cultural Asset |
This drawing of the core of Hikone Castle within its inner moat was made by the domain office responsible for castle maintenance and repair (fushinkata). It includes the dimensions of the buildings, stone walls, embankments and moats, making it a source of detailed information on Hikone Castle during the late Edo period. The drawing shows the stone ramparts (gray), flattened areas and paths (yellow), wooded mountainsides (green), cliffs (brown), wells and reservoirs (blue), buildings and fortifications (white), and other features.




