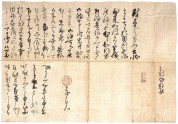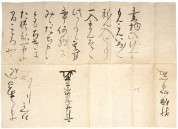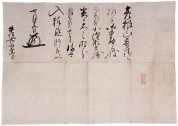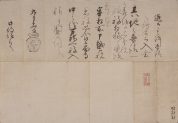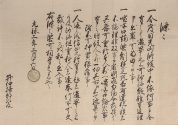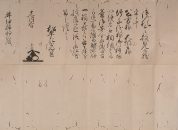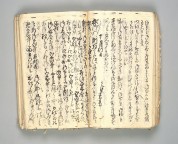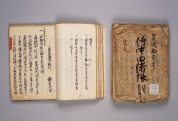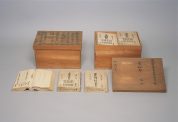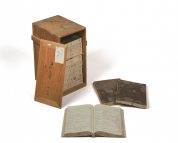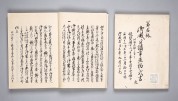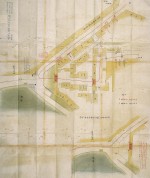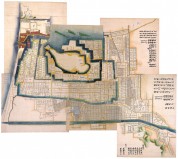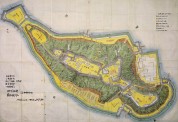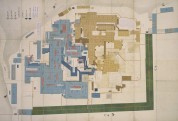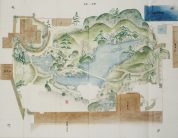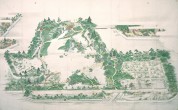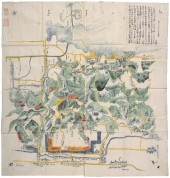Collection
Floor Plan of the Omote Goten
| Floor Plan of the Omote Goten |
| Ink on paper; 118.8 x 171.5 cm; late Edo period; Important Cultural Property; Gift of the Ii Family |
This floor plan served as the primary reference for reconstruction of the Omote Goten. The blue area is the public-facing omote-muki section of the complex, housing the offices from which Hikone domain was governed. The brown area is the private oku-muki section where the daimyo and his attendants lived. In this typical example of an Edo-period daimyo residence, the offices occupied about twice the space of the living quarters. The dark blue area in the center is the noh stage, built in 1800.




